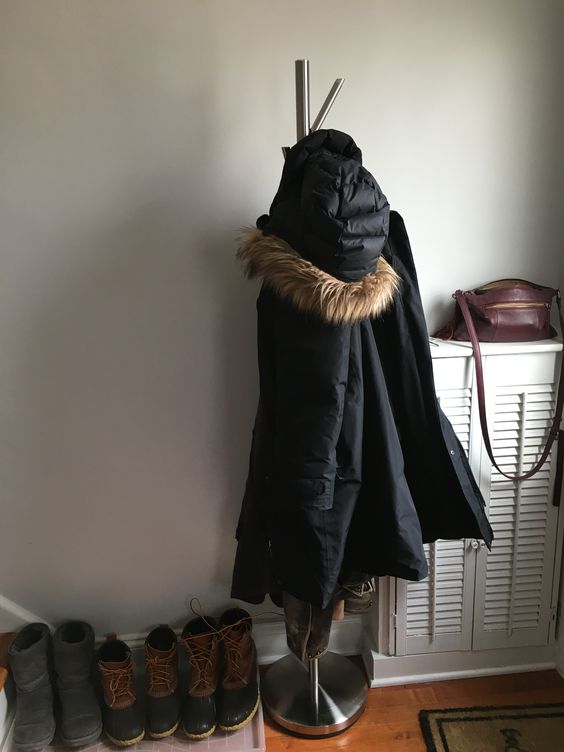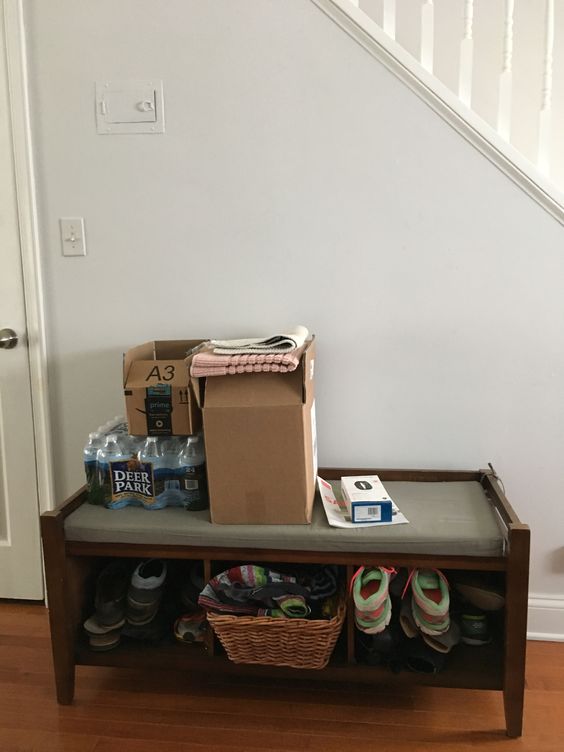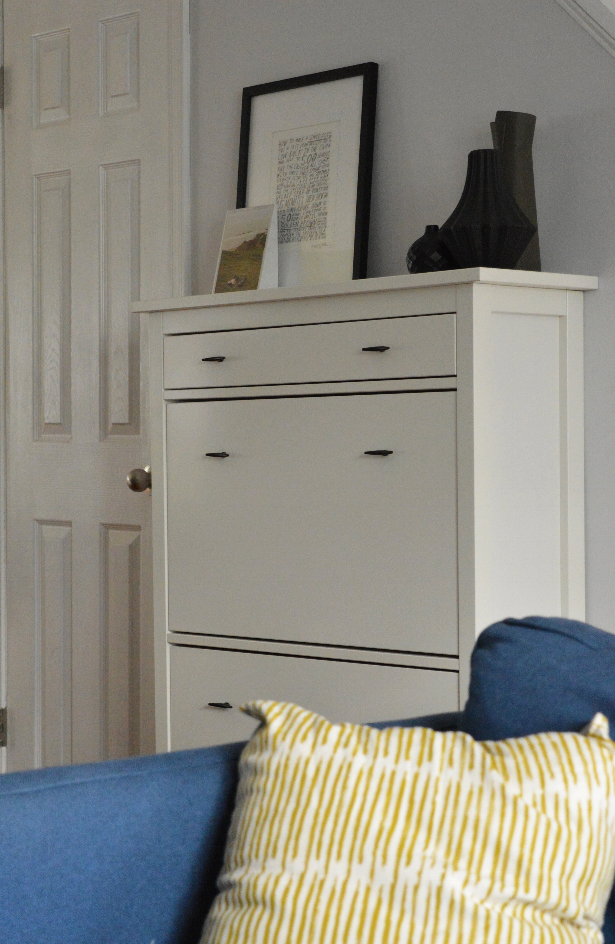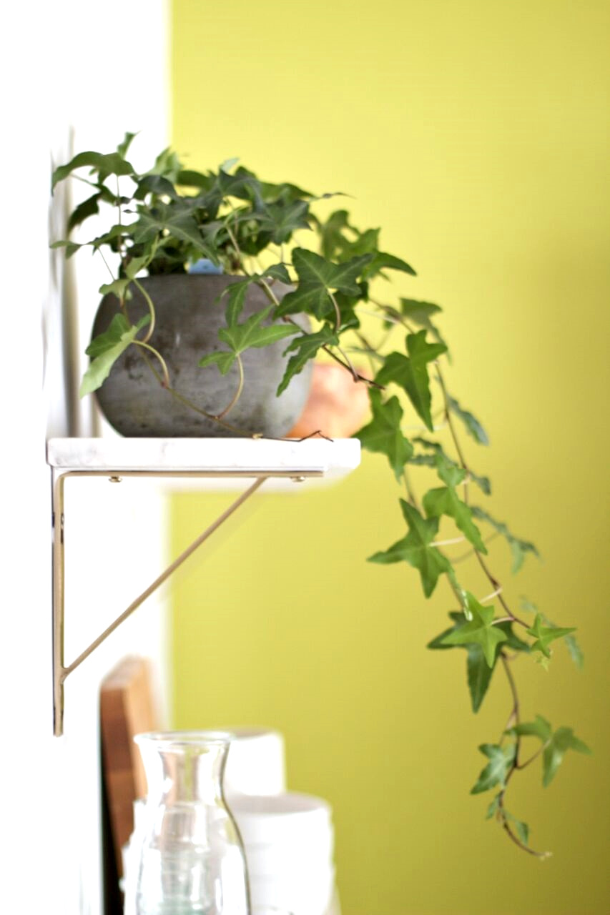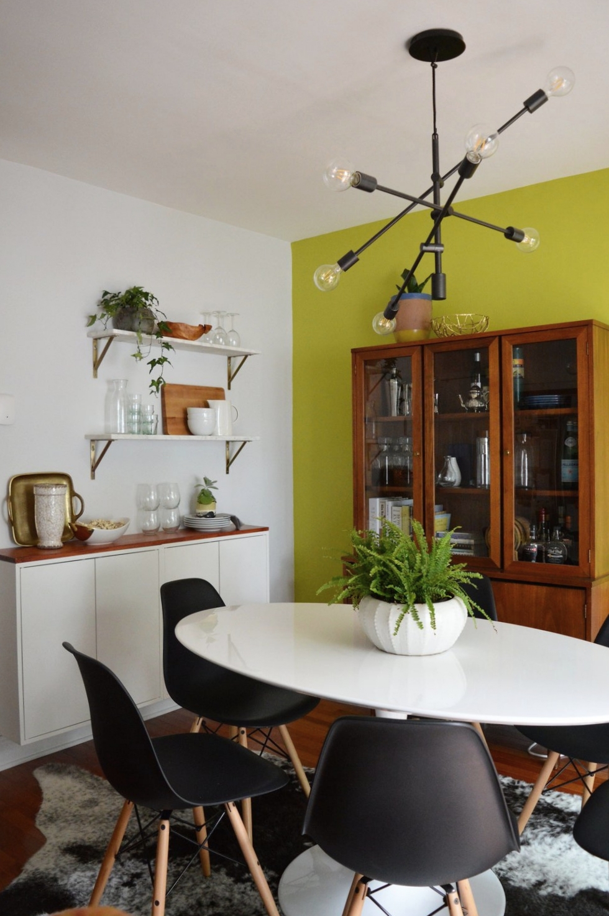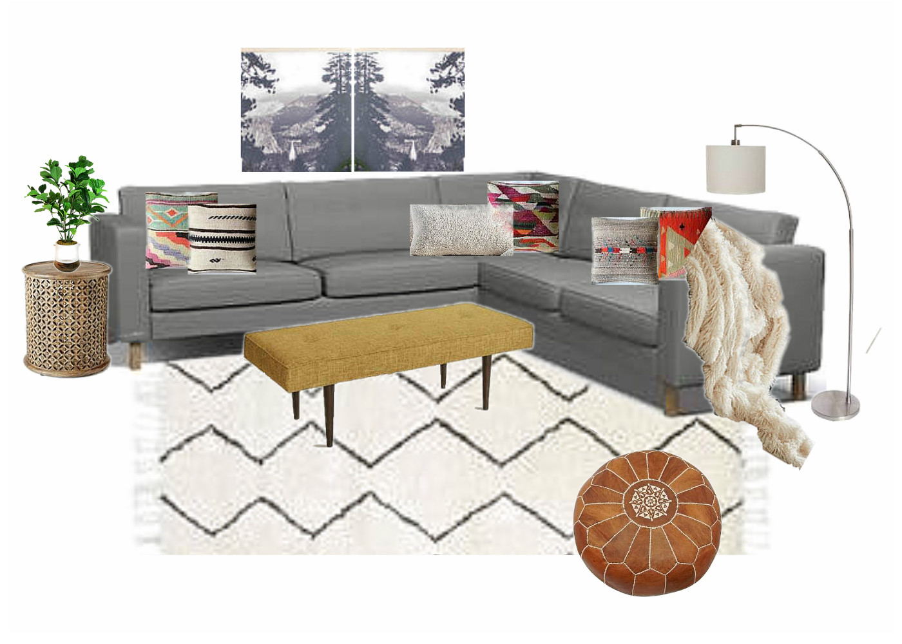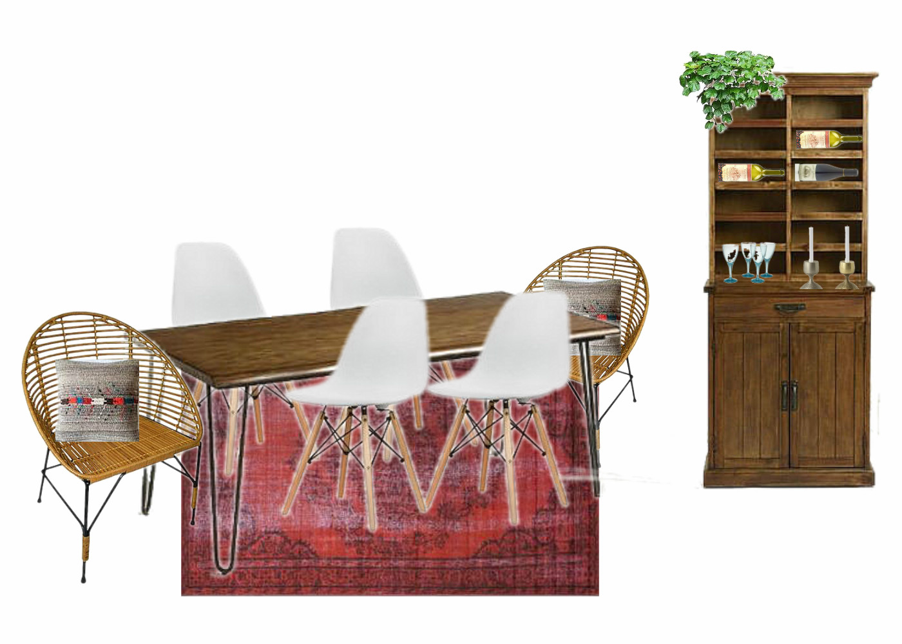Well this is a very special reveal, indeed! Remember last March when we welcomed a much needed addition to the StyleMutt Home design team? Well since then our girl Joy has been representing the SMH brand well, tackling jobs across the world in Australia and right here on our home turf. As we have learned since branching out to include design services, getting to actually see a finished job is a BIG deal! StyleMutt Home has been beyond blessed to work with many clients who are as passionate about seeing their homes transformed as we are, and we’ve had just the opportunity with a particularly fun client over this past year.
Jessica and Keith are a SUPER sweet couple living in a quaint DC row house on a street oozing with charm. When they came to us they had only been living there for a few months but had come a long way putting their style on their home. While their living room was more or less finished, (just needed some of those final details), their dining room was only just beginning. Let’s take a look at the ‘before’ shots they sent us!
Joy and I decided to divide and conquer on this project; I took the entryway and living room, and she tackled the dining room. Having two designers working on one home can be tricky because you really want to make sure that there is a consistent point of view from one room to the next. Communication from all parties involved needs to be tight, and I can honestly say this crew made it happen without a hitch. Jessica and Keith were amazing to work with, and Joy’s design for the dining room left me in awe. It was just so much fun! So let’s look around the finished home!
In the entryway we wanted to get things off the floor and hugging the wall. We swapped the coat tree for a hanging rack, and got all the shoes in a narrow storage cabinet on the adjoining wall.
The living room was so close when Jess and Keith came to us - they just needed a bit of advice for styling accessories, lighting, art and a rug! It never ceases to amaze me how a space suddenly looks awake! with just a few additions and styling!
The dining room, on the other hand, was closer to the beginning of its makeover than the end! (This would be a good time to jump back up to the top and take a look at the ‘before’ picture!) The only element Jess and Keith wanted to keep was the freshly painted accent wall, SW ‘Citrine Dream’. And after Joy took the reigns in here, I don’t think I’ve ever loved an accent wall more!!!
To point out the obvious first, the use of warm woods in here mixed with stark white and black pieces makes this bright color take on a highly sophisticated personality. A punchy color works remarkably well when the remaining elements are strong and LOOK expensive, (even if they are not).
Less obvious touches of brass and marble speak volumes in this multi-functional area, and prove that small doses of these finer materials go a long way.
An intentionally selected statement art piece doesn’t cower against the statement wall - anything softer would have been absorbed by the citrine color, but this piece pops right out - exactly what it was intended for!
It has been such a treat to get to work with Joy on this amazing home with these incredible clients. Everyone put in the time and effort to see this home to the finish, and we wish Jess and Keith the very best life together here.
So ridiculously proud to get to share Joy’s hard work here! It is truly a pleasure to have her on our team and I’m still pinching myself that we are lucky enough to offer her talents to our design clients. You can see more of Joy’s work on her site, Joy Lewis Design.
Thank you all so much for stopping by!
SOURCE LIST
Entryway hooks, Urban Outfitters
Entryway mirror, Pottery Barn
Living room shelves, Room and Board
Living room sofa, Crate and Barrel
Living room coffee table, West Elm
Living room drink table, West Elm
Living room chair, West Elm
Living room rug, West Elm
Living room sconce, Lamps Plus
Living room art, Laura McGuigan
Living room accessories, primarily CB2 and what the client had on hand
Dining room table, Overstock
Dining room chairs, Poly and Bark
Dining room rug, Overstock
Dining room chandelier, West Elm
Dining room art, Minted
Dining room shelves, World Market
Dining room white storage, IKEA
Dining room vintage storage cabinet, Craigslist
