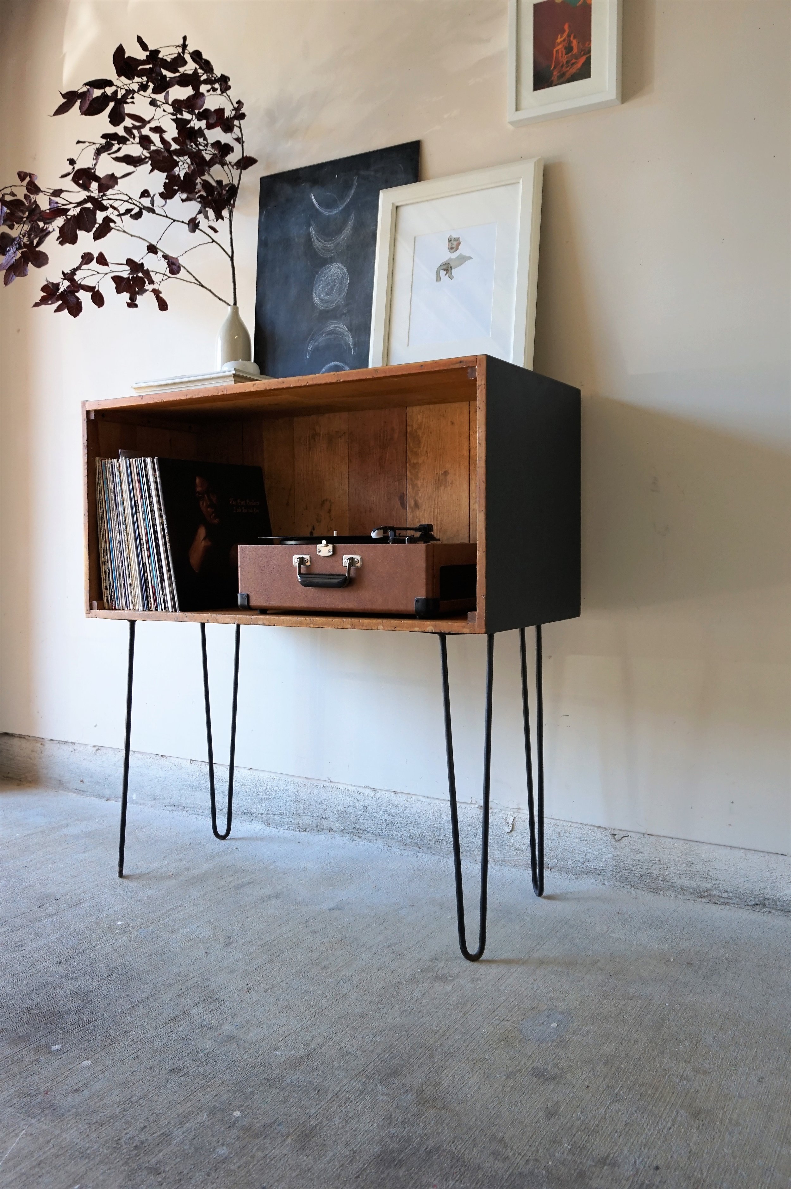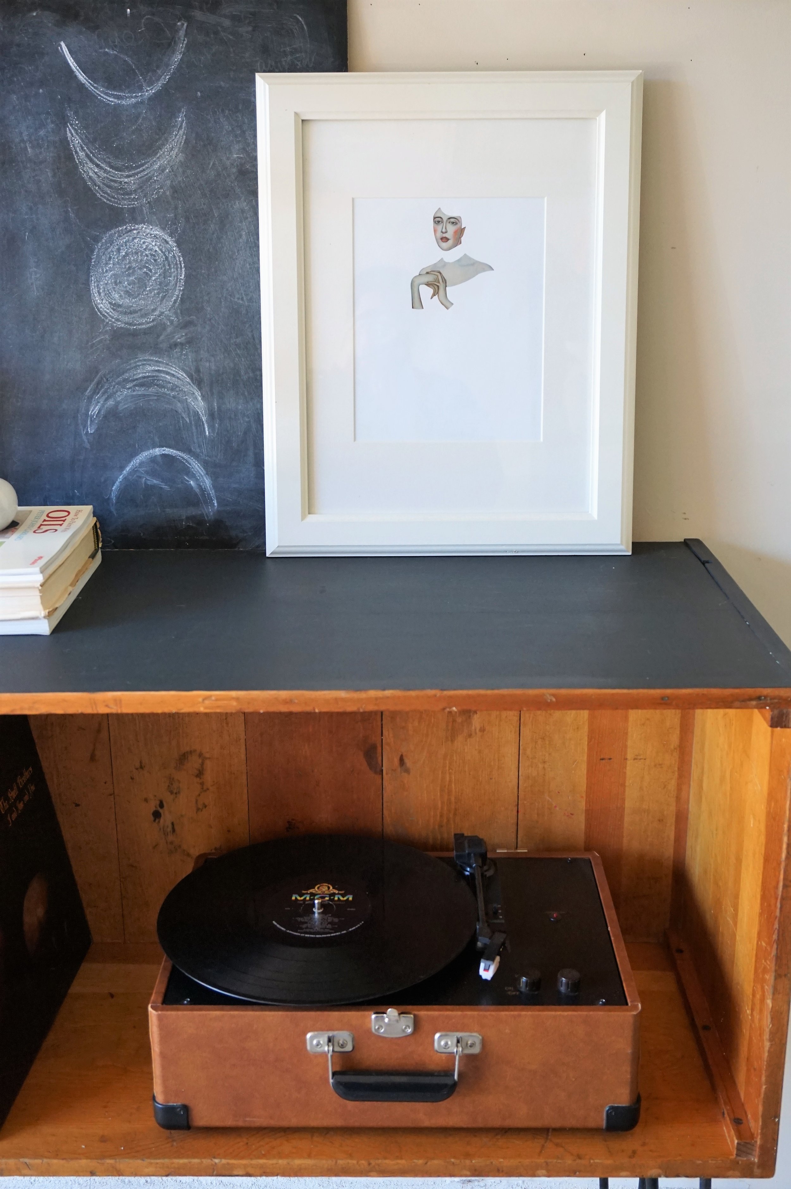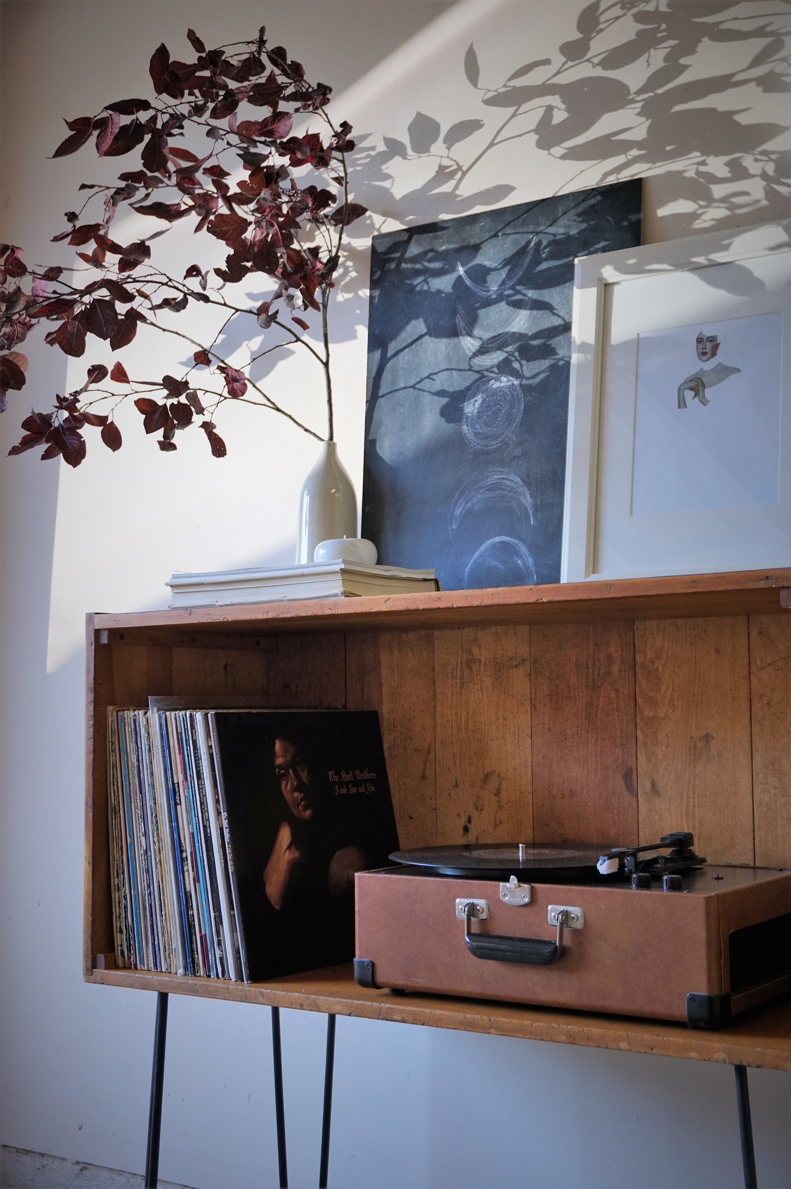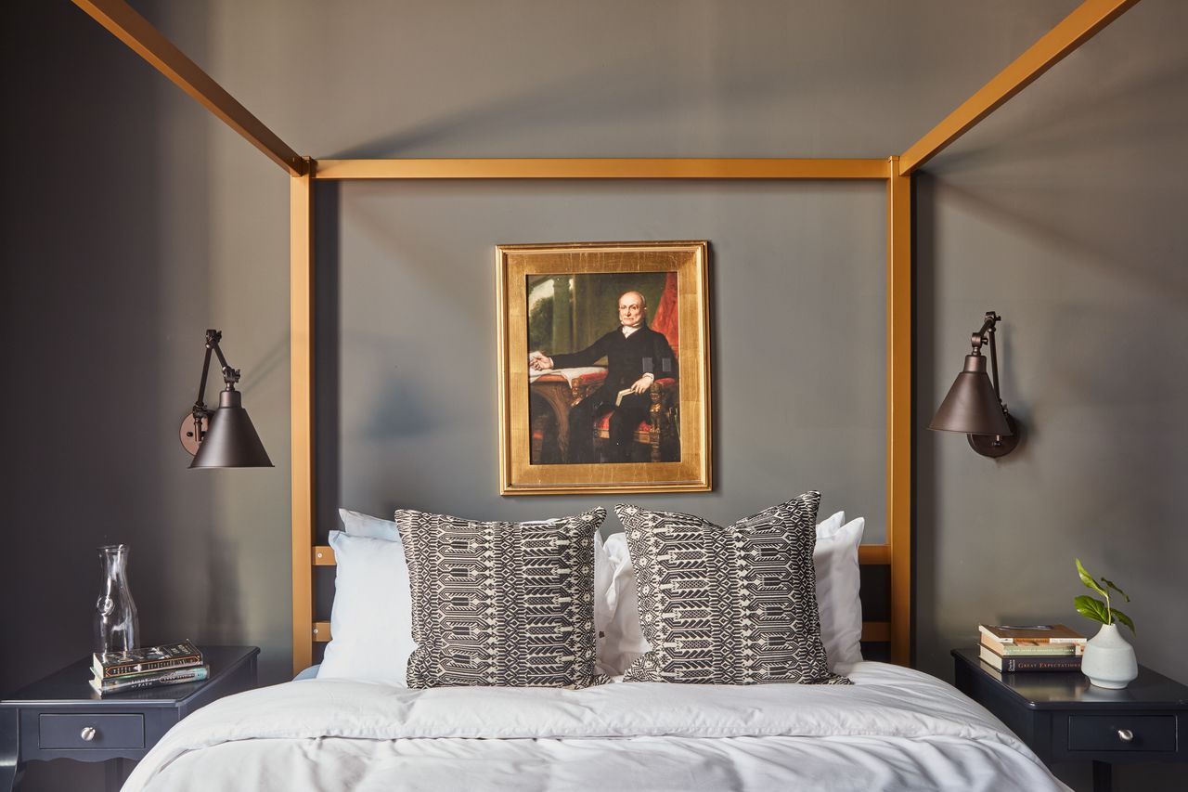Grandpas are special. They let you eat sugary cereals and watch early morning cartoons when you’re parents are out of town. They slip you gas money before you drive back to school. They build things in their basement workshop and teach you all about their tools. And sometimes they even give you the old family toy chest he built for your mom and her siblings and tells you to “have at it!”
If you’re popping by from Apartment Therapy, welcome! We are StyleMutt Home, a sister-in-law duo (Chelsea & Cate) who love to mix and match a myriad of styles in the pieces we refinish and the spaces we design...
Now my husband (Chelsea's brother) and I don't have any kids of our own yet so I was challenged to rethink what else I could do with this piece of family lore. So I got to thinking... what if it could still be used for a more grown-up sort of play...
It was a simple transformation really. I took the lid off the toy chest and flipped it on it’s side to screw in some hairpin legs I had from a thrifted find and boom: record player stand.
Inspired by grandpa's original paint color, I refreshed the muted black paint on the exterior. of the box.
But for the interior I couldn’t bring myself to sand out the assortment of dings. To me, they are the map of a playful childhood.
So I just waxed the wood to at least give it back its buttery sheen.
It turns out that the chest is the perfect size for a standard LP sleeve!
For the styling, I used plumb foliage (scavenged from the parking lot no less) + DIY moon phase chalkboard art + a framed floating ghost lady (taken from Gustav Klimt's Portrait of Adele Bloch-Bauer ). To me, they all subtlety tip their witches' hats to Halloween without being overly ghoulish.
Adding legs gave it the height it needed to be used as a record cabinet or even a bar - either way it's ready for a more grown-up type of play.
And as much as I’d love to keep this bad boy in the family, we simply don’t have the space! So DC Metro area: my loss is your gain. If you are interested in this piece - pop over to our shop to get more info.
Hairpin Legged Record Cabinet
Now Available for Sale














































