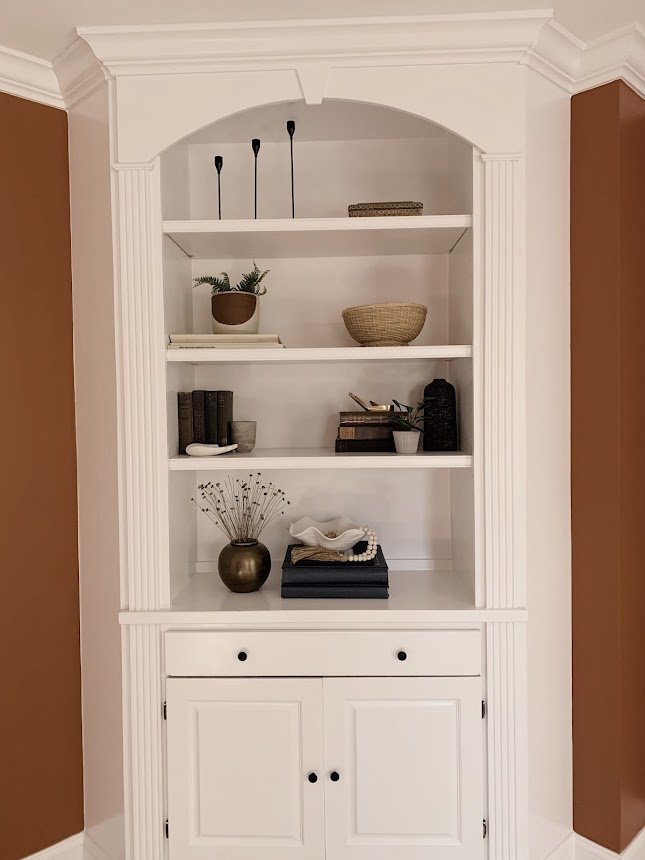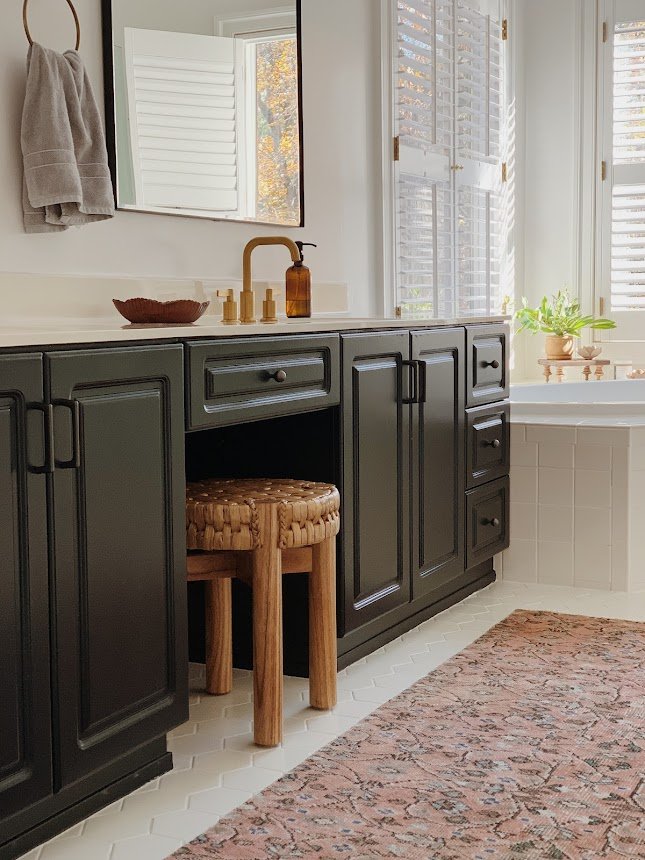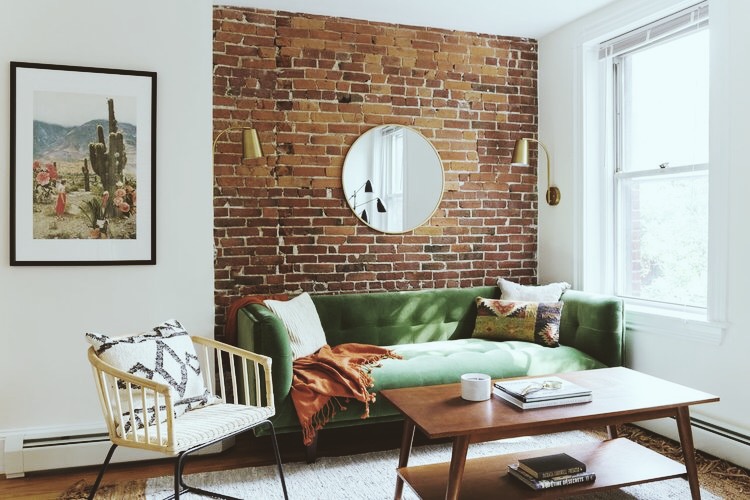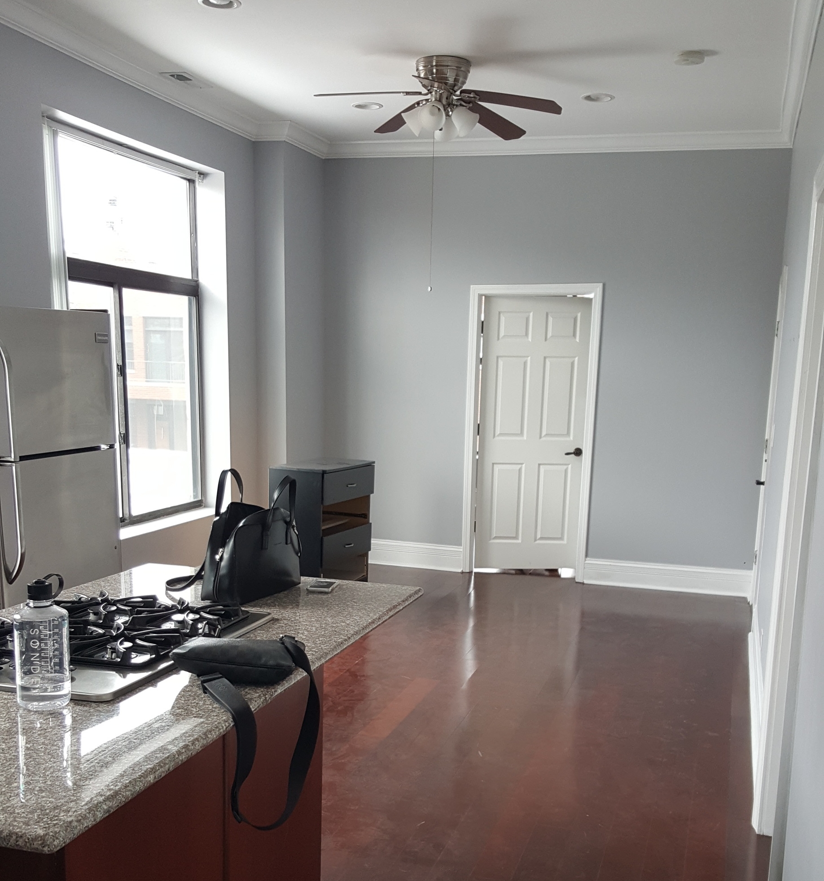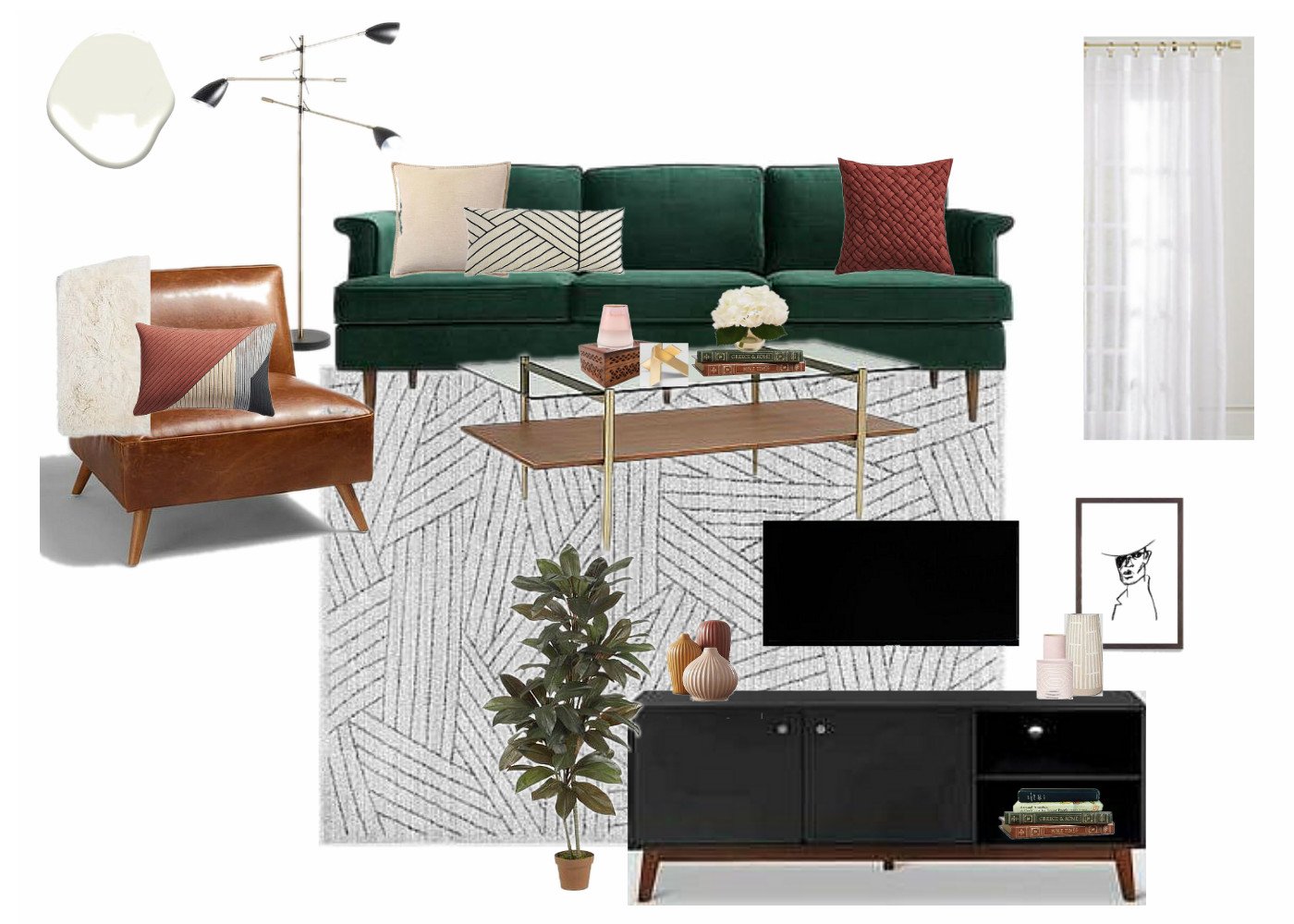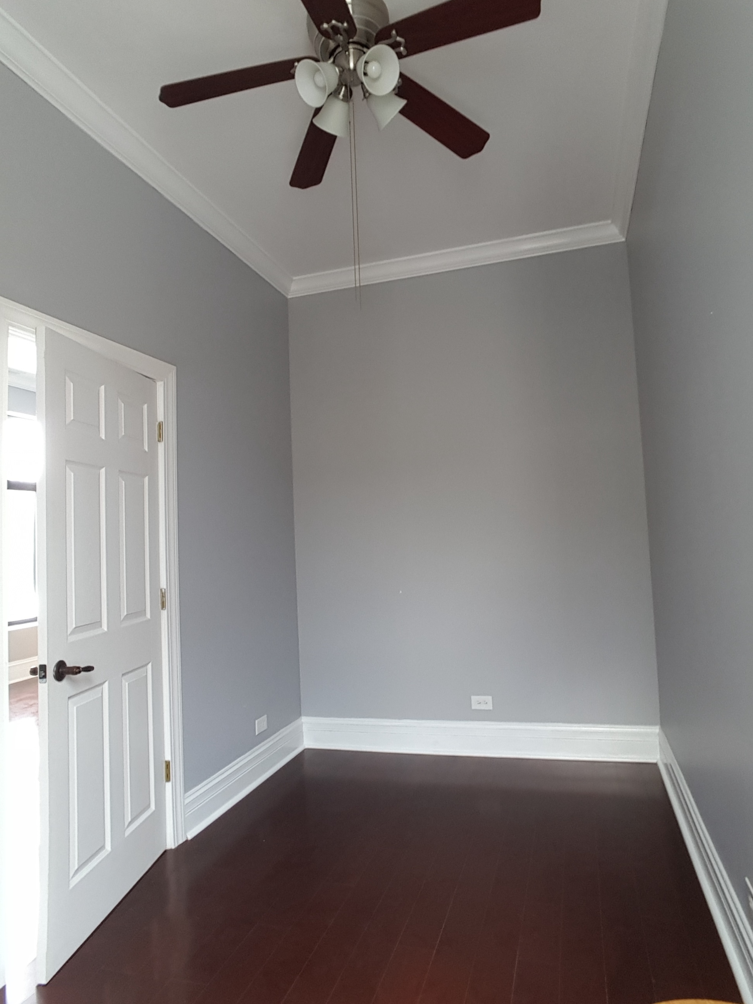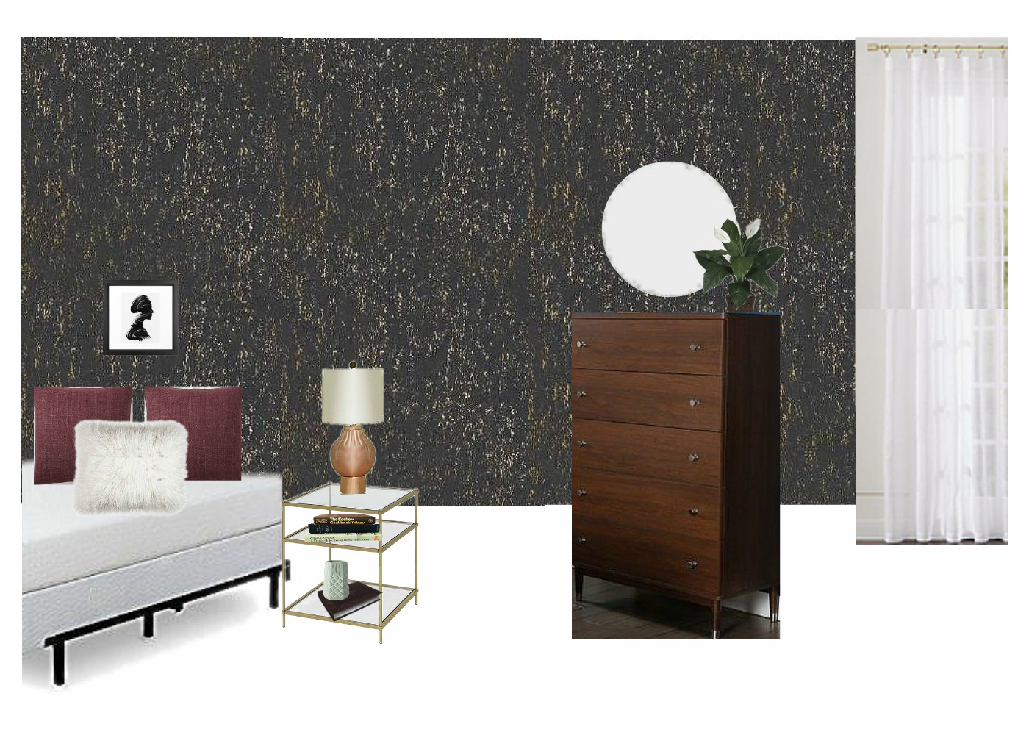Make a boring room less boring
Play with fresh colors
Mix styles
Find unique pieces
Make surprising design choices
Experience someones joy when they really love their home
These are a few of my favorite things!
Most of my work revolves around main living spaces - living rooms and dining rooms. Then comes entryways and kitchens. But bedrooms might be my most favorite room, for no other reason than this is truly the retreat space. No one is worrying about flexible seating or kid friendly pieces as much. Its an opportunity to strum a different tune in your home, if you so wish. It’s your space; truly yours. This master suite is particularly interesting in that it has an adjoining sitting room and a nook, so I wanted to create something really cohesive without making it all feel too matched. It’s a really large space and I felt like things would get lost if it was too much the same throughout.
Sitting Room
Beige on beige on beige! A quaint pass-through room like this is easy to forget about. Used for lounging with a book in it’s fantastic natural light, it truly didn’t need much. But this is the room you walk through to get from the main hallway to the master bedroom, and I just didn’t want it to feel overlooked.
In this adjoining sitting room we just had fun! I wanted the walls painted Cavern Clay by SW as we had used the color in the clients dining room and LOVED it. So we brought it up here, too!
Denim blue + clay just felt right in here. It’s so fun but also feels really organic to me…like colors you’d see just looking outside! A few winks of black peppered in through the hanging bells and vintage rug just create a striking contrast - something I always enjoy incorporating! A touch of black in any space goes a long way - many people I work with think it will make things feel too dark, but it’s the use of contrast that actually makes things feel lighter and brighter!
Vintage rugs and kilim pillows are a staple in much of my work. I just love the hunt for the perfect pattern and colors that will bring a space to life!
Bedroom
The first order of business in here was getting the walls right. This is a really large room and the former beige made it feel incredibly heavy. So we went white on the walls and used a light putty beige color for the window trim. Next, I found the rug. I knew there would be several rugs within steps of one another throughout this space and I wanted them to reflect each other in subtle ways. What I loved about this rug was the spice color along the edge. It echos the Cavern Clay on the walls in the sitting room and ties the spaces together without being obvious.
My beef with the former sitting room was all the beige - but I’m not anti-beige! I like it as a soft contrasting element. Three colors of beige were incorporated here - the window trim, curtains and upholstered bed. The trick is not using the exact same color; subtleties in saturation (some lighter, some darker), help break things up and create depth. If you scroll up and see the original dark curtains with dark headboard, it kind of looks like one dark area without any movement. Layering lighter with darker tones is a great way to prevent an abrupt and heavy visual presence in a space.
It’s a lot of green but gosh I love this color for the duvet! It’s got a lot of gold which is what caught my eye.
The leather bench is one of my absolute favorite elements, (as leather often is). The footboard by itself felt too flat; like the whole bed was stopping short. Adding the bench strongly compliments this amazing bed and pulls the whole space together beautifully.
This curly-Q light is just a dream! It’s an interesting but simple design, which is great for this room which is holding quite a lot!
This whole project was nothing if not a work of moments. There were so many moments to create! The trick is balancing stronger moments with softer ones, like this ‘his’ dresser. Even the art, by my friend Holly Young Art, is subtle.
Nook
The windows in here inspired the putty colored trim - I’ve used this color trim before but not often! It really highlights these beautiful windows and anchors this area so well. I had them bring the putty color all the way down to the built-ins to pull the whole wall together.
And when was the last time you saw a papasan chair?! It’s super comfy and defines the purpose of this area all by itself. It’s the perfect place to curl up and read (the tv angles toward the bed, which is a better distance for it)
A closer view of the bedroom rug
Bathroom
We replaced a lot in this space, but a big drop in the salvage bucket was having the vanity painted. We kept the counter and floor tile, as well as the tub and shower. Everything else was updated with reasonably priced finds, including this gorgeous vintage rug!
Kitchens and bathrooms are such utilitarian rooms with a lot of hard surface, I really love incorporating softer, natural elements and textures wherever I can that makes sense in the space. This seagrass stool and vintage multi-colored rug are useful, but intentional selections for this room.
This is the last design reveal for this year and it’s truly been an exhilarating year of design. We got to do some wildly different projects and use all kinds of creativity! Thank you so much for your encouragement and excitement around these jobs - it’s such a pleasure to get to share them with you!










