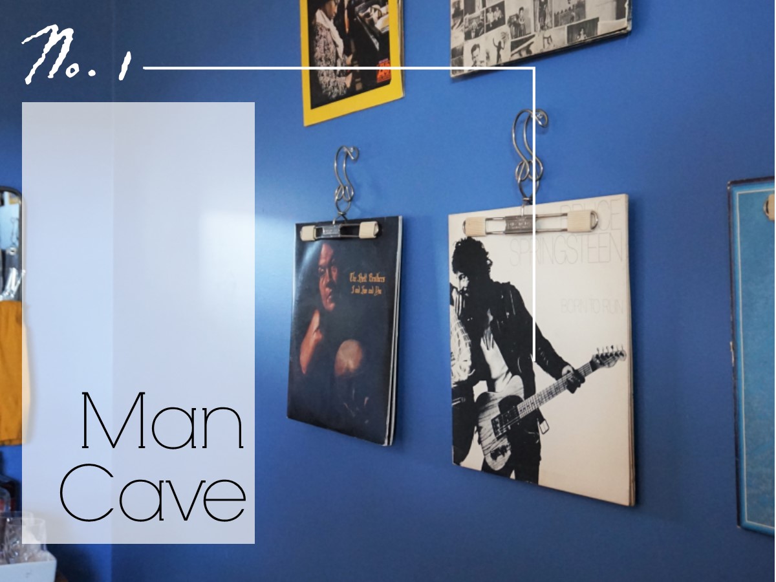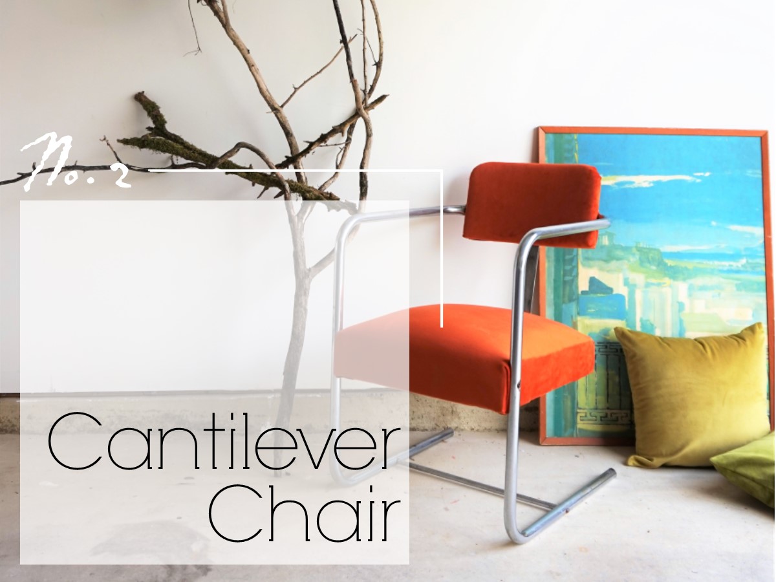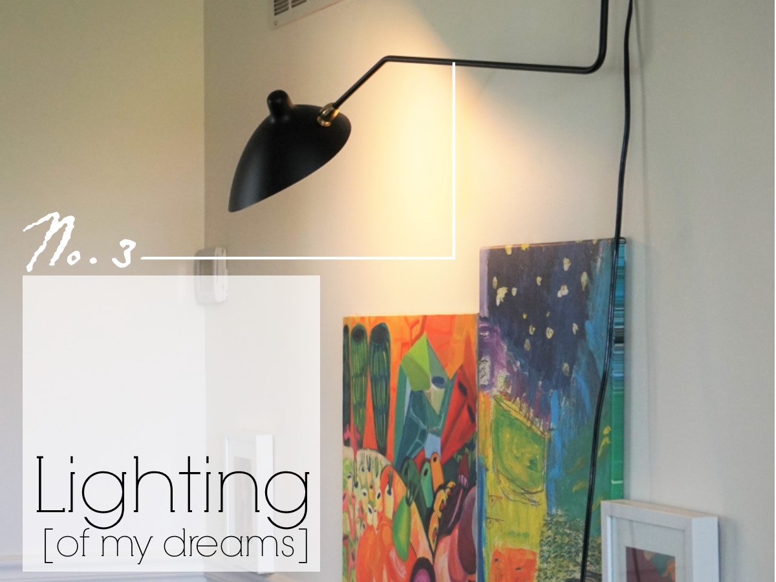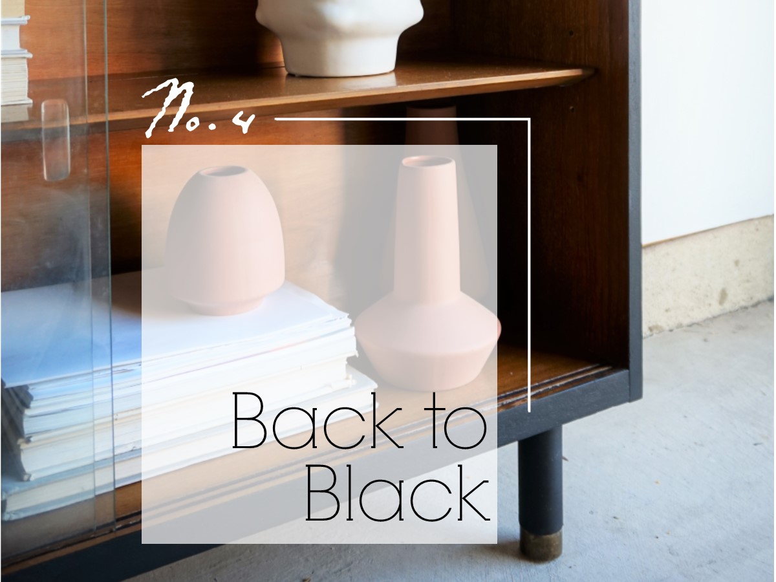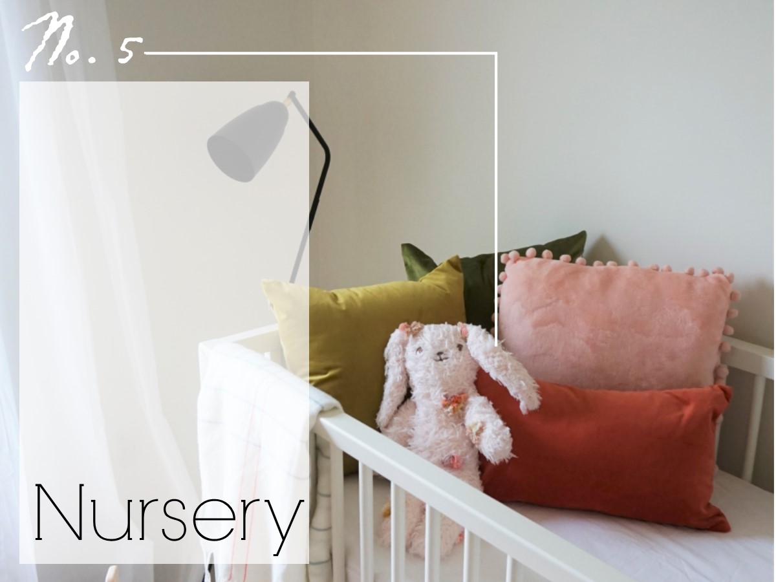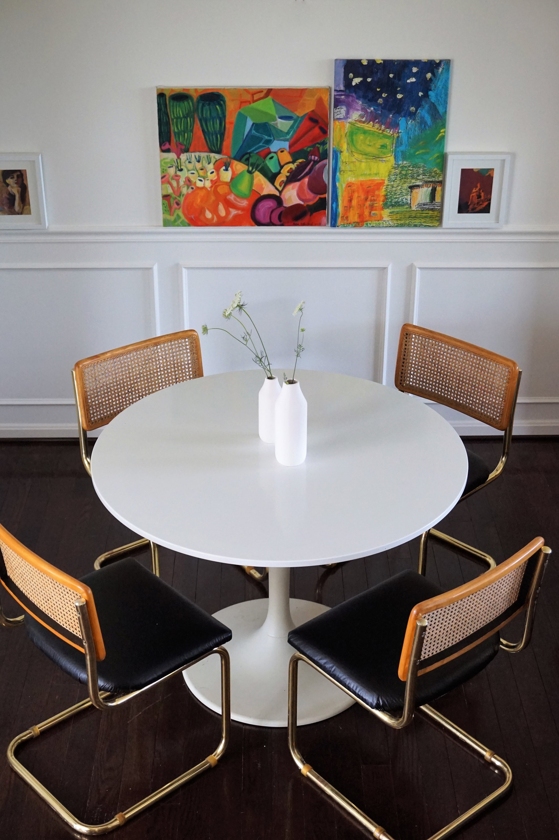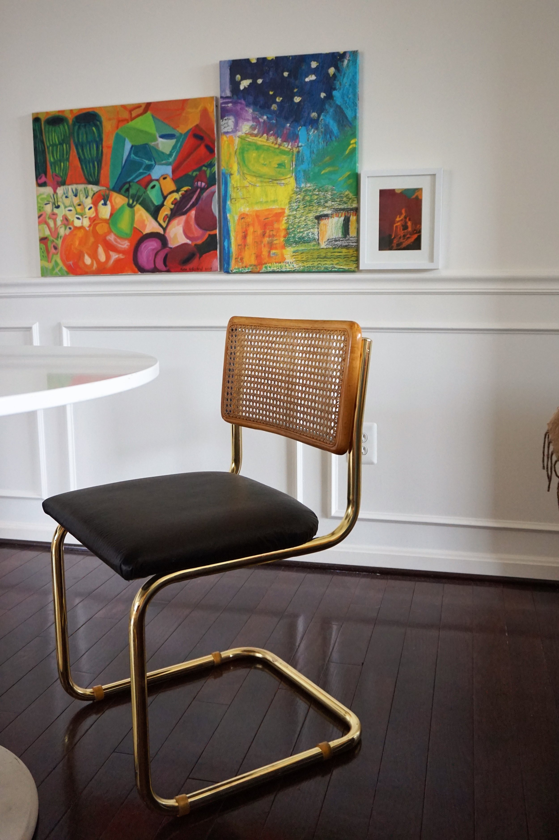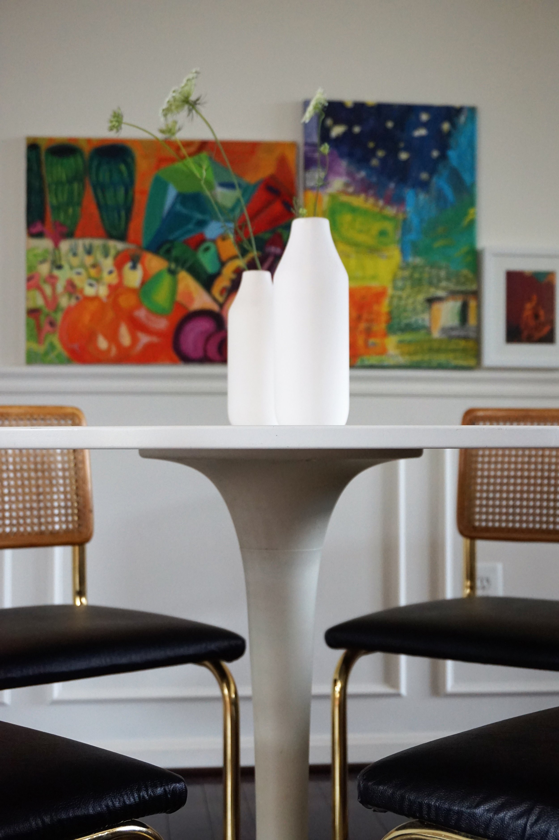I have a secret weapon when it comes to introducing Caleb to new items in our home. See, my husband isn’t what I would call a fan of sudden changes. When I want to try something new in our home I follow a strict regimen of 1) casually mention the item in conversation 1-15months in advance 2) install it when he’s not home 3) call to warn him about it 4) tell him is just for a trial period if he hates it and 5) never disclose that the “trial period” is indefinite.
This method works to a point but it does not prevent him from griping along the way. So I have a secret weapon for that. The secret is to out-vote him 2-to-1. See, the spoonful of sugar that helps the medicine go down is getting the dog to love it as much as I do. Think a living room rug is a waste of money? It’s totally worth it when the dog loves to roll around on it. Think a “decorative” old army cot is pointless? Not if the dog starts taking his afternoon naps on it. Think the old coffee table was just fine? Well now the dog can curl up at your feet under this one. Yeah, whatever I manage to drag in usually stays.
Now I have been campaigning for a better dining room light fixture for a year now but I’ve hit a bit of a snag. See, our current rental came with a mal-placed ceiling fan:
To me - this would be the perfect place for the diy chandelier from our last rental. But how do you spin a chandelier as a dog-friendly addition? Needless to say I’ve come up empty.
And then we had a little swing vote this spring.
Somehow Caleb has managed to beat me at my own game. If Caleb hadn’t married me, he probably would have married a ceiling fan… and apparently like father like daughter. Huntleigh’s developing eyesight is really into high contrast these days. And a spinning fan is the equivalent of a high school quarterback. One minute she’ll be playing quietly and the next she’ll be giggling at it from across the room. The longer this flirtation goes on, the stronger Caleb’s position in the matter gets.
Well played Caleb. Well played.
So how do you get a cool dining room light without replacing the ceiling fan? You install this bad boy:
I have actually admired this France & Son light fixture for a long time (did you catch that Chelsea used it in her latest eDesign reveal??). I used to sit in our last apartment and try to justify where I would use it but the scale just didn’t make sense in the bitty living room. When it became clear that this fan had to stay, I went back to imagining it in our new space and resolved to put it on my 2019 Furniture Flip Bucket List.
Now I wouldn’t call my style traditional in any sense, but I do have an appreciation for an old-fashioned look with a twist. We embraced the “traditional” moulding in our rental by painting it (and the walls) in a creamy flat paint and kept it fresh with our unconventional art positioning and eclectic dining set. Then juxtapose a light with odd modern shapes and our cool take on a traditional dining space is complete.
Caleb and I often disagree over form vs function. I always seem to fall in love with pretty things that aren’t always… practical. And Caleb will fight tooth and nail to keep something butt ugly… as long as it’s comfortable. Ha! God knew what He was doing when He paired us together. A marriage of opposing forces sometimes means conflict, but mostly it means compromise. Sometimes Caleb lets me do something he has deemed crazy (like two coffee tables) and other times I try to find an option that is both beautiful (for me) and functional (for him).
This wall-mount light is fully articulating so I can swing it over the dining room table when I want to pretend I have a real chandelier…
And Caleb’s precious ceiling fan can stay.
The oversized wall sconce also adds light to the adjoining living room.
This space is where we spend the majority of our time - which means I can stare and giggle at this light fixture as much as I want (like daughter, like mother). Let me give you a quick tour:
Even though our landlord let us paint the whole space, we didn’t want to wager that he’d be ok with us hardwiring a bunch of things into the wall. The swing arm sconce is a plug-in that we can take with us when we leave. And the TV is surface mounted above the fireplace with a hidden cable box. Can you spot it?
We used a HIDEit Mount to conceal the cable box behind the TV so we wouldn’t have to live with this electrical eyesore:
If you’re renting or don’t want to hassle with running wires through your wall, I highly recommend giving their affordable gadgets a try.
Across from the TV is a lucky $10 find - a mid-century arm chair with mustard vinyl cushions.
He’s guarded by a 20-year-old rubber plant I found on Facebook Marketplace. I knew I’d never be able to grow something this mature from seed so I’m hoping his age means he’ll mostly take care of himself. Maybe just do a load of laundry every now-and-then or need to be let in if he forgets his key?
Baby and dog abstained from voting on the plant, so I resorted to bribing Caleb in order to keep him. Now Caleb has the plant naming rights - and he’s been torturing me with some hilarious (and obscene) titles but mostly we just call him BAP (Big Ass Plant).
Behind BAP are the stairs to the top level and a pair of cabinets from the US Patent Office. I bought them off a retired employee who even had the original patent paperwork for the uniquely designed drawers!
Beyond the dining room, you can see the stairs to the lower level and our sunny kitchen.
And that concludes our main level tour! Like I said before - if he hadn’t married me, Caleb probably would’ve married a ceiling fan. But if I hadn’t married him, I probably would’ve married this light.
That’s a wrap on this year’s bucket list - with 6 months to spare! I can’t promise I’ll be that efficient next year, but I’m already dreaming up some new goals to meet and challenges to tackle.
Five down and that’s a wrap! Catch up on the 2019 Furniture Flip Bucket List.
























