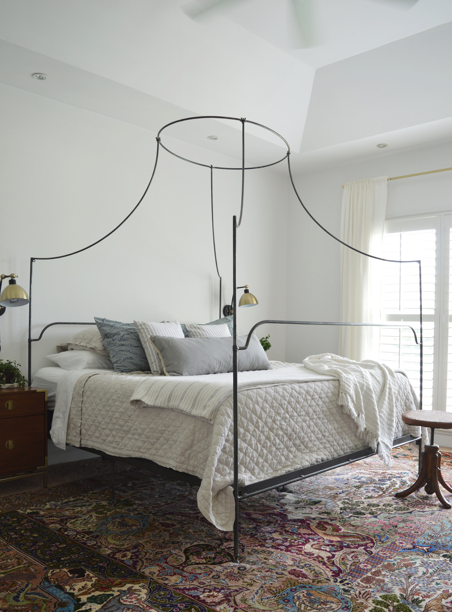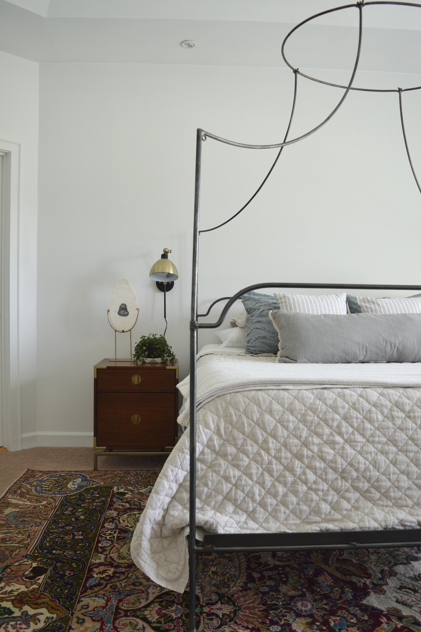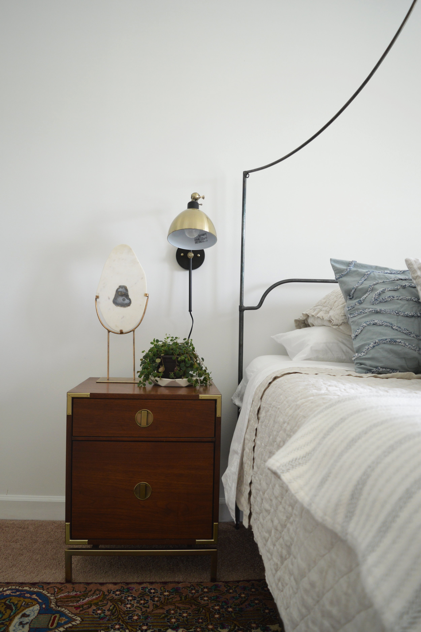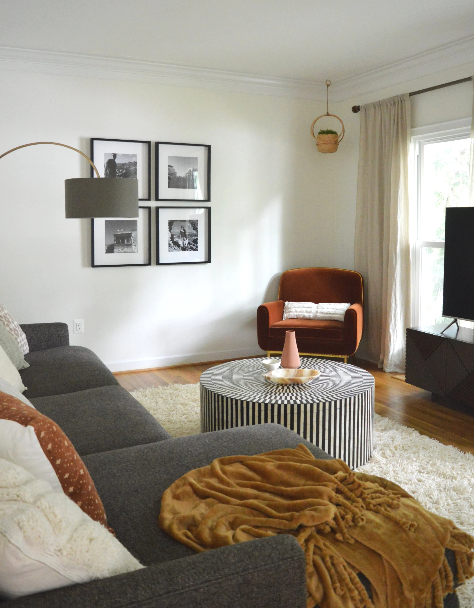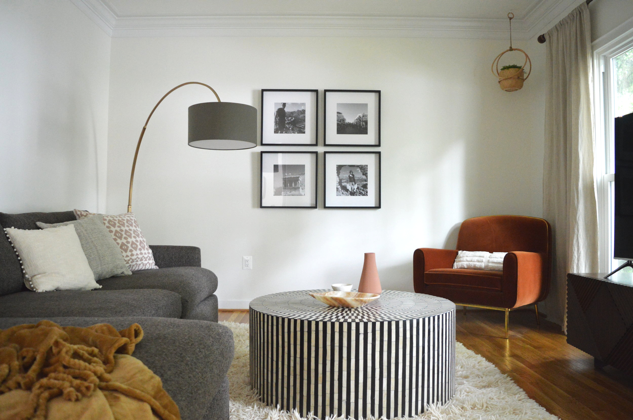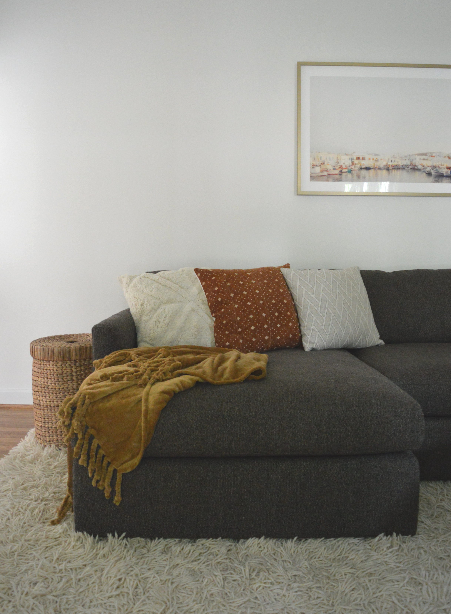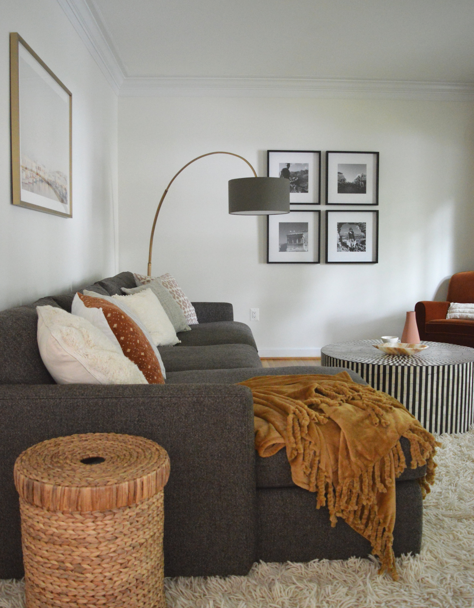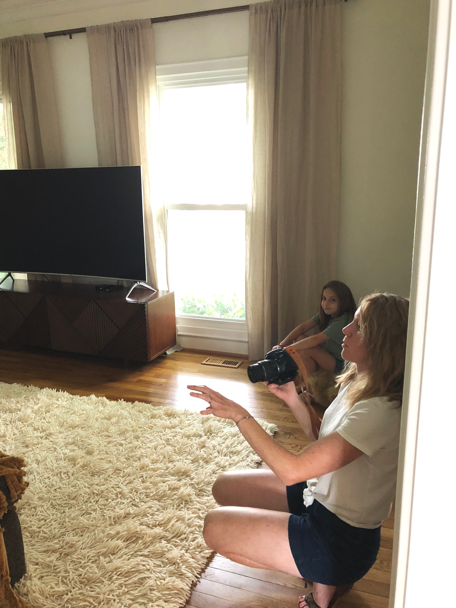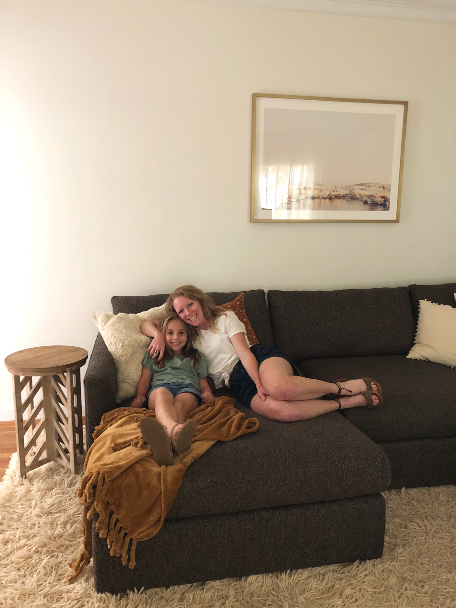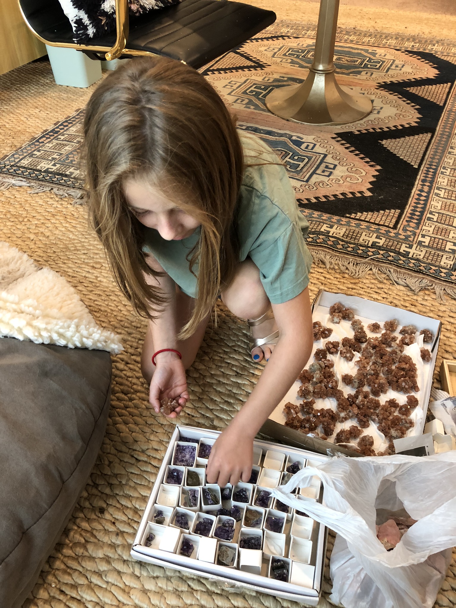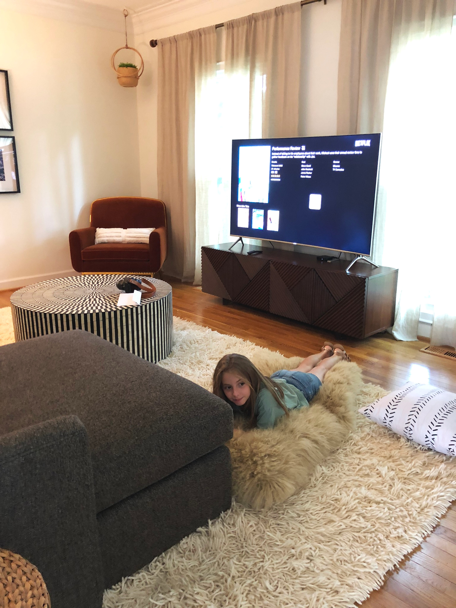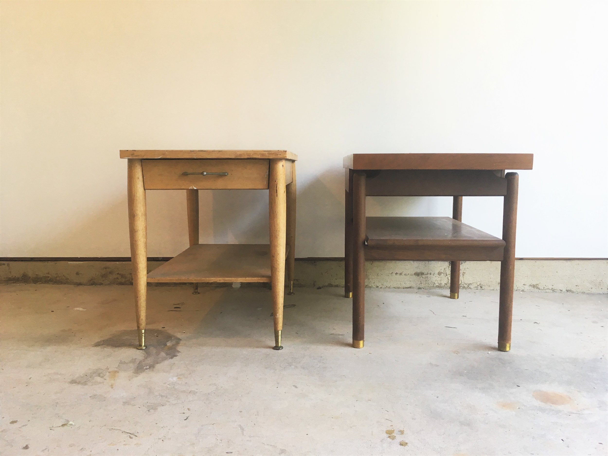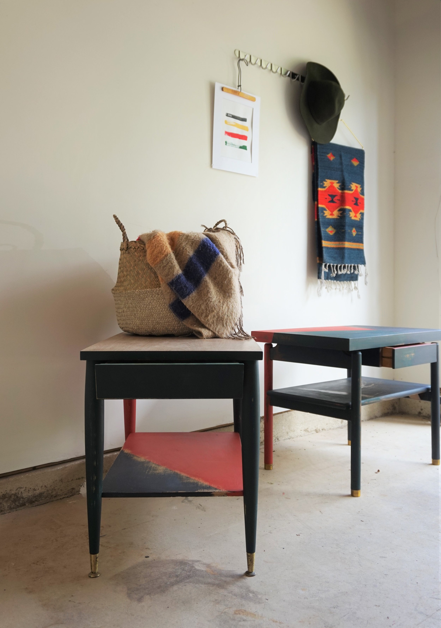We’re back! I hope you all had a lovely weekend! In case you missed it on Friday, I’m sharing the last couple rooms in our client Dani’s full home we’ve been designing over the last couple of years! Friday was the family room reveal, and today we have the master bedroom. Thursday I’ll be back to share a full final post of the entire home altogether so you can see the cohesion from room-to-room.
The master bedroom was such a thoughtful process that involved collecting pieces over the span of a year. By the time we got to this space I knew Dani’s style fairly well. Our formula has been less, but interesting, pieces. Plain and simple. Dani doesn’t love excess but she appreciates interesting details that set an item, and room, apart. We’ve approached each room this way, and the pieces that have gone into them.
I’m not sure which came first, but the wrought iron bed and vintage rug were two such details that kicked off the design of this room. The bed was a never used Anthropologie piece that we found on Craigslist, and the rug on ebay - such second-hand finds saved over a grand from what these pieces would have been otherwise!
We ended up holding onto Dani’s existing nightstands since they were in great condition and we didn’t want to spend unnecessarily, so to marry the two unique styles between the campaign tables and romantic vintage inspired bed, we used sconces that incorporated aspects of both. There is almost always a way to connect two very different pieces in a room with a bit of intention!
We pretty much let the rug play the diva in this show and chose bedding that was easy to lay eyes on, but not distracting! Even the pillows pull subtly from colors in the rug, but don’t scream for attention.
The agate stand we have affectionately named Humpty Dumpty. PLEASE TELL ME YOU SEE IT TOO! That’s another thing you should know about Dani - she and her beau, Nate, have a fantastic sense of humor. I found our friend here at Pier 1 and liked him right away. I almost second guessed grabbing him when I saw the resemblance, but figured Dani would get a kick out of it. Hah!
I cannot get over how lovely this pallette came together! These pillows were collected over time and from various sources, and I truly couldn’t be happier with the end result. So soft and serene.
The beautiful ornate mirror belonged to Dani’s mother, a true treasure if ever I saw one. Isn’t it gorgeous? When I first saw it I knew we could take the bedroom in a bit of a romantic vintage direction - in fact, there are more vintage pieces in this room than anywhere else in the home. We sure had a good time digging up these treasures!
The green velvet chair is a prime example. Found at an antique market and priced to sell fast, we loved the shape and color for this space. Nate’s grandmother’s original artwork hangs above, and flanked by crisp white curtains and a simple hanging planter, the antique chair looks anything but tired.
Dani and Nate’s own photography skills came in handy for a solo statement piece above their desk - so stunning! You may recall from Friday’s reveal, they have a special place for Greece.
That’s a wrap, folks! By far one of my very favorite bedrooms I’ve ever had the honor of designing. I truly believe creativity breeds new inspiration, and I’m quite inspired by this space; ready to do another!
Thank you all so much for stopping by today! Don’t forget I’ll be sharing the entire home on Thursday - it wouldn’t be ridiculous if you wanted to set a reminder. It’ll be so worth it!
